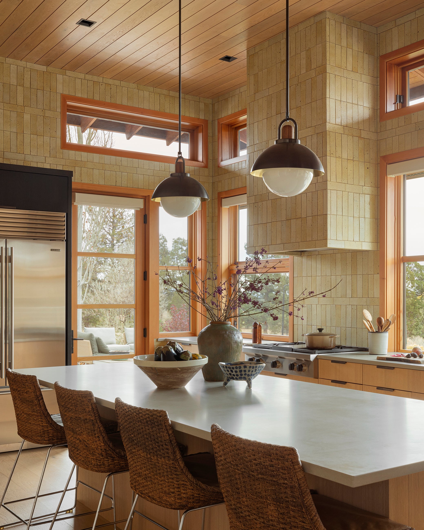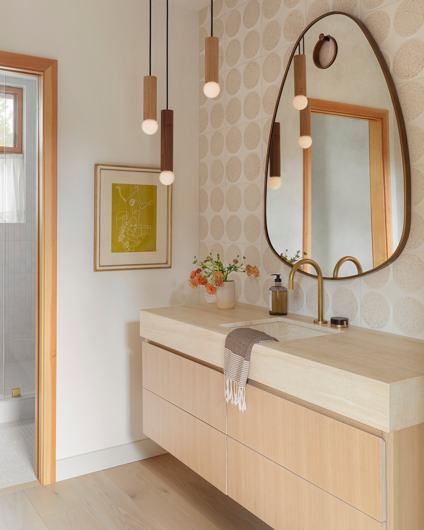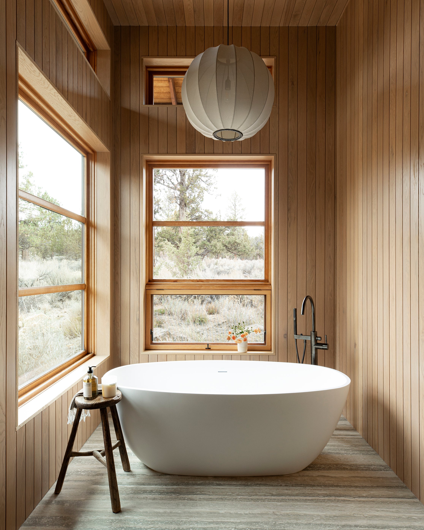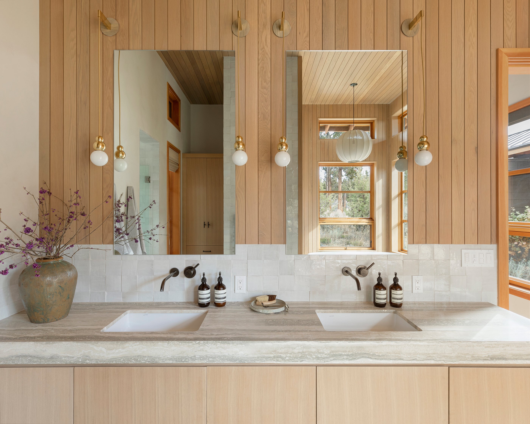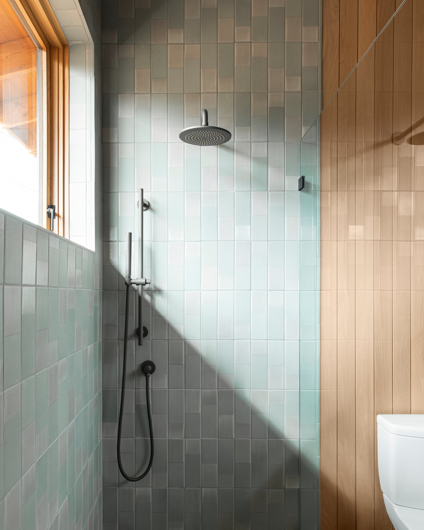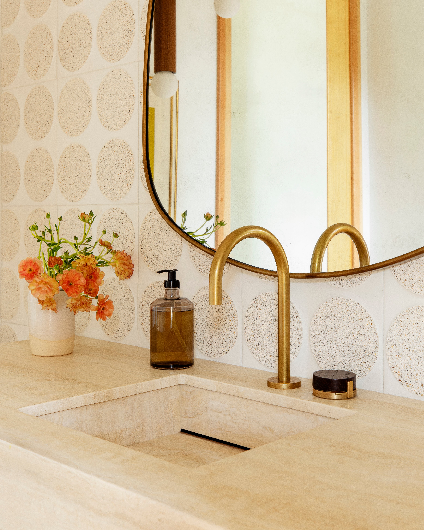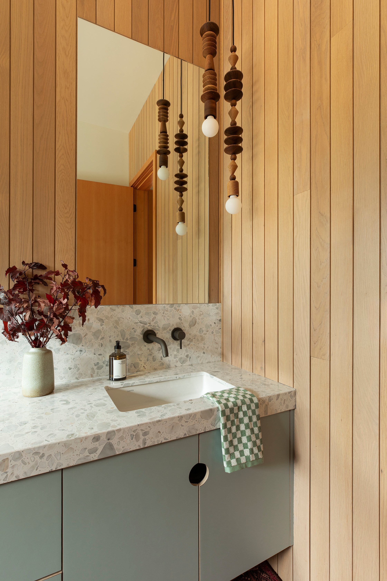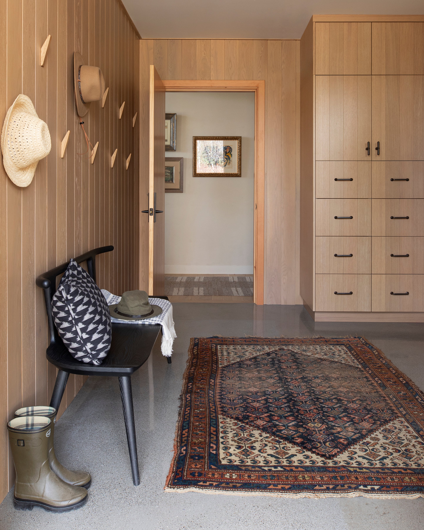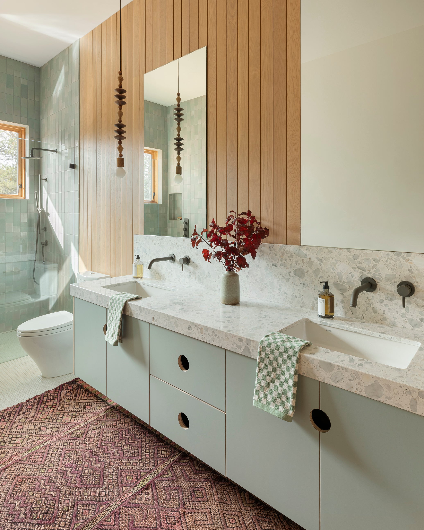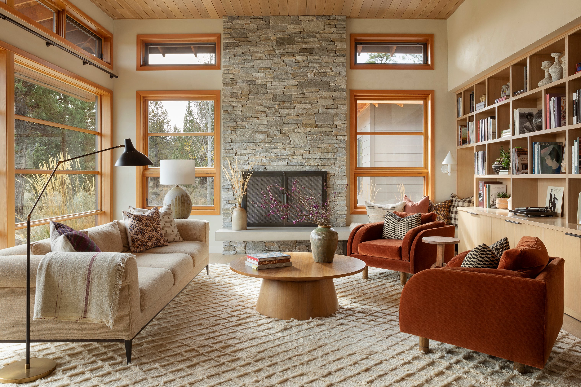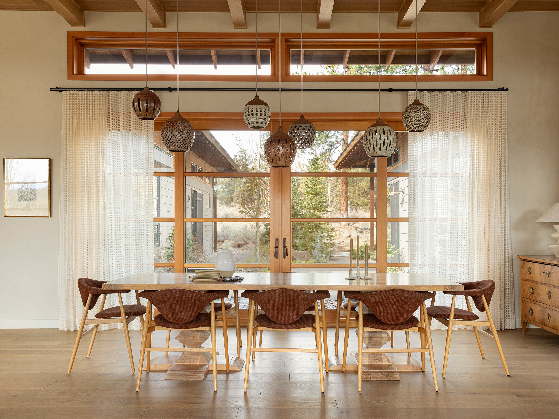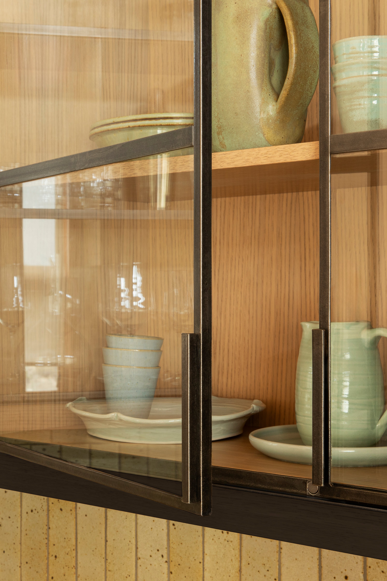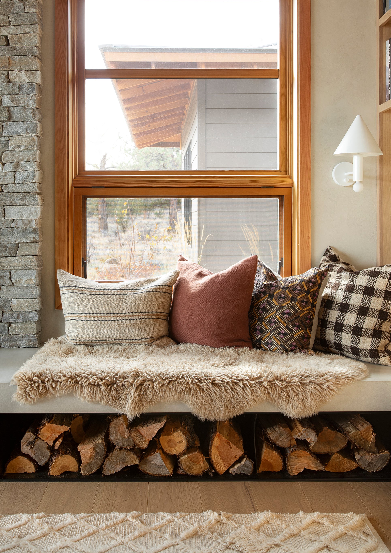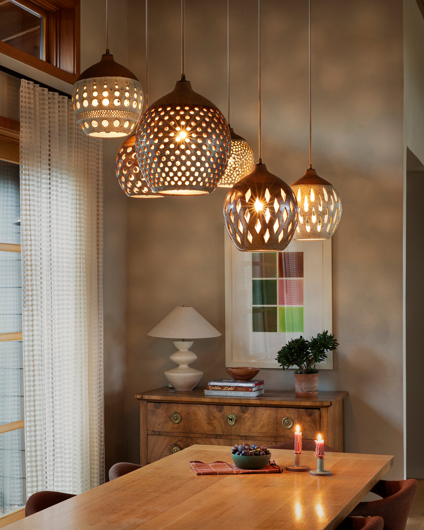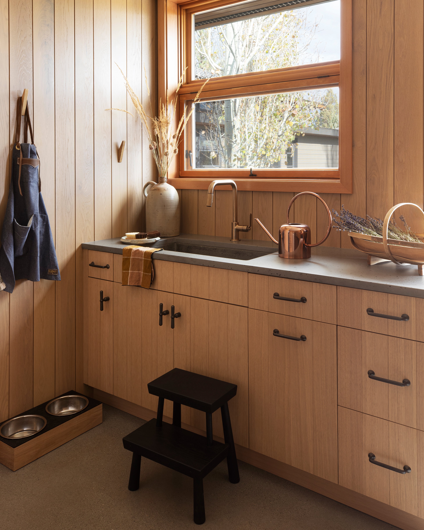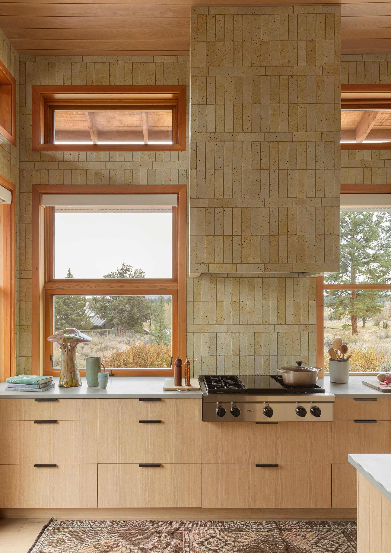
European Farmhouse
Bend, Oregon
Design Goals: The demo, renovation, and expansion of a 4800-square-foot dwelling, culminating in the creation of a main residence, a guest house, and a newly added gym/music studio.
Mood: cozy, serene, natural, artful, patina’d, textured, light filled, modern structure yet old world inspired finishes,
Highlights: Perforated handmade ceramic pendants | white oak ceilings with box beams | yarrow inspired clay brick | uncoventional tile layouts | vertical white oak clad walls | layered plaster walls, abundant floor to ceiling windows w/ linear mullions.
